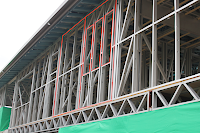Day 43 - 47. This week I discovered the advantage of the once a week peek. I was away with work all week so rather than seeing each days progress I came back a whole weeks work and it was stunning as we now have a roof!
It looks stunning and makes such a difference to the inside of the house as I can now see exactly how big the rooms are going to look - and must admit I am in love with the space we have created from the kitchen through to the lounge-room, it is exactly that large open space I wanted. I measured the ceiling heights and its stunning. The bulkhead over the kitchen is at 2.55m. The lowest level of the cathedral ceiling is in the meals area and is 3m high and the height at the highest point is 4.2m high which is actually higher than I thought it was. One of my friends said they hope I don't have to change the light bulbs too often and they are right! Thank goodness the lights are LEDs that don't need changing often, they are also the sort that put out more light than standard downlights or the room would be too dark or need more lights.
Tip - If you have a cathedral ceiling get some expert advice on how many light outlets you will need and what sort of light fittings will give you sufficient light.
Tip - If you have a cathedral ceiling get some expert advice on how many light outlets you will need and what sort of light fittings will give you sufficient light.

 The house has also started being wrapped in the wall waterproofing, it looks like a giant present - all it needs is a bow :-)!
The house has also started being wrapped in the wall waterproofing, it looks like a giant present - all it needs is a bow :-)! 
The framing errors have not been corrected yet. The upstairs WIR and ensuite do need to be changed or I am going to have a lovely light airy WIR and the darkest ensuite you have ever seen. The site manager has told me the new frame pieces are being made up now and it should be fixed by the end of next week.
 I am not too worried about the laundry window as I needed to change the style of that cupboard anyway. It was originally just a full height cupboard 1m wide however we discovered that the space to the right of the window is actually less than 1m wide. So we are now making the cupboard half high and half low with a bench on top. This is probably not a bad thing as it will be a space where the laundry basket can be put when loading and unloading.
I am not too worried about the laundry window as I needed to change the style of that cupboard anyway. It was originally just a full height cupboard 1m wide however we discovered that the space to the right of the window is actually less than 1m wide. So we are now making the cupboard half high and half low with a bench on top. This is probably not a bad thing as it will be a space where the laundry basket can be put when loading and unloading. 






















