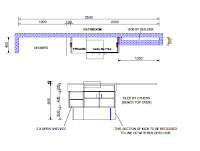Now its time for the long wait - well at least it feels long. The plans are with council but its going quite smoothly and we know that they are doing "things" as we keep getting little questions.
So the tips on the council process with things that have come up for us that you might want to ask your builder about:
1. Make sure you know exactly where the sewer line on your block goes as you might need to get a waiver if its too close to the house. Its not really an issue just another cost.
2. Check what the council rules are for retaining walls as they might need a form for those too. This one can be tricky. We might need a retaining wall on one side but until the block is cut we don't know for sure and if we do need it we don't know how high its going to need to be. The estimate we have is that it is likely to be lower than 1m and that doesn't need council approval but I have heard that in at least one location you have to have a permit for anything over 3 bricks high.
3. Houses in our area normally have to be set back 6m from the front land line, however we are going to have ours placed further forward in order to fit it onto the block. In the Estate agreement they had a provision in there that indicated that all houses could be set forward to 3m from the line and that each of us would have to agree if our neighbours wanted to access this provision. Despite this being in the contract and we still have to get neighbor impact statements. Its not a big problem, and luckily we had already met and exchanged details with one of our neighbours who helped straight away. The estate has now also put us in contact with the other one so hopefully they will get the paperwork in shortly too.
4. Fortunately our builder automatically organised the driveway permit when they did the initial submission to council and its been approved already, but if your builder doesn't do this you might need to do it yourself.
5. The other one that my builder is helping us with is the approval for the shed. This will be a separate submission.







































